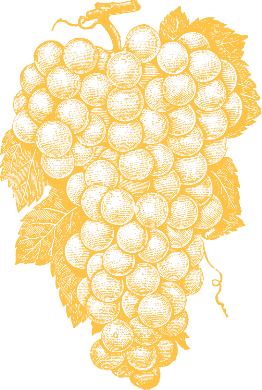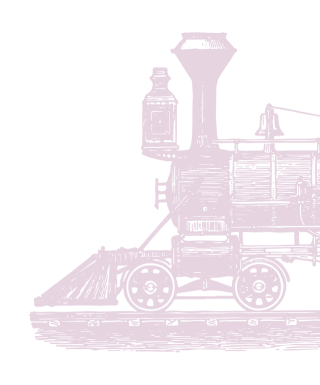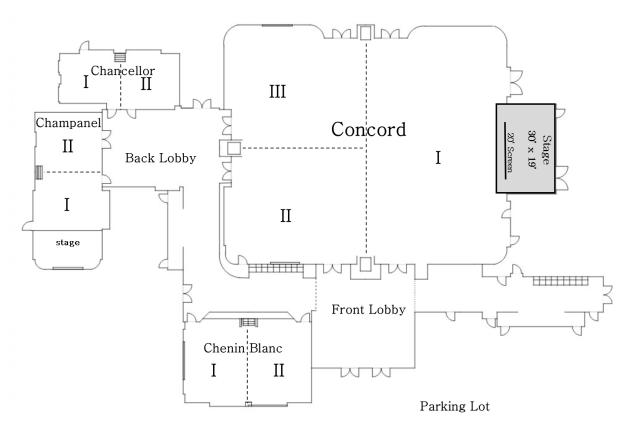
eNewsletters
Subscribe for the latest news and exclusive offers.

Visitor Guide
View our Visitors Magazine to make the most of your Grapevine experience.
Get the GuideYour browser is not supported for this experience.
We recommend using Chrome, Firefox, Edge, or Safari.
Subscribe for the latest news and exclusive offers.
View our Visitors Magazine to make the most of your Grapevine experience.
Get the GuideThese numbers are the maximums and do fluctuate depending on catering, AV or other space factors needed for your event. Please check with your event coordinator to better understand your event capacity.
|
ROOM |
SQ. FT |
CEILING |
DIMENSIONS |
THEATER |
CLASS |
BANQUET |
|
CONCORD I |
4,753 |
20' |
82' X 49' |
450 |
100 |
250 |
|
CONCORD II |
1,968 |
20' |
41'X 48' |
250 |
50 |
120 |
|
CONCORD III |
1,968 |
20' |
41'X 48' |
250 |
50 |
120 |
|
TOTAL |
8,689 |
20' |
82' X 96' |
950 |
200 |
550 |
|
CHENIN BLANC I |
616 |
12' |
22' X 30' |
50 |
24 |
30 |
|
CHENIN BLANC II |
616 |
12' |
22'X 30' |
50 |
24 |
30 |
|
TOTAL |
1,232 |
12' |
44'X 30' |
100 |
48 |
60 |
|
CHAMPANEL I |
775 |
12' |
23' X 33' |
45 |
24 |
30 |
|
CHAMPANEL II |
493 |
12' |
23'X 21' |
40 |
24 |
30 |
|
TOTAL |
1,268 |
12' |
23' X 54' |
85 |
48 |
60 |
|
CHANCELLOR I |
409 |
12' |
17'X 19' |
30 |
16 |
20 |
|
CHANCELLOR II |
409 |
12' |
17' X 19' |
30 |
16 |
20 |
|
TOTAL |
818 |
12' |
17'X 38' |
60 |
32 |
40 |
|
FRONT LOBBY |
1,020 |
* |
34' X 30' |
* |
* |
* |
|
BACK LOBBY |
1,000 |
* |
25' X 40' |
* |
* |
* |

You can all download a copy of our building diagram.